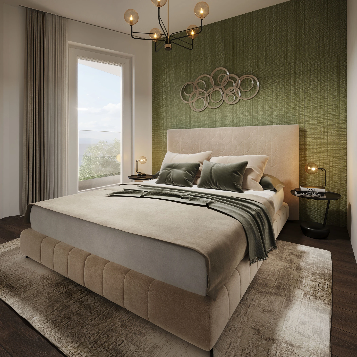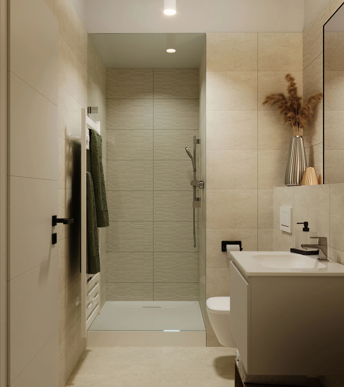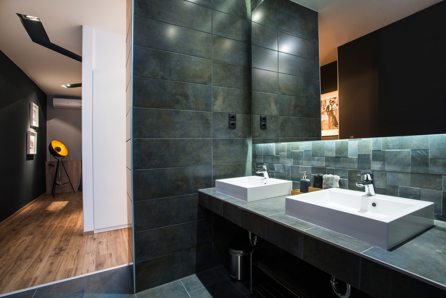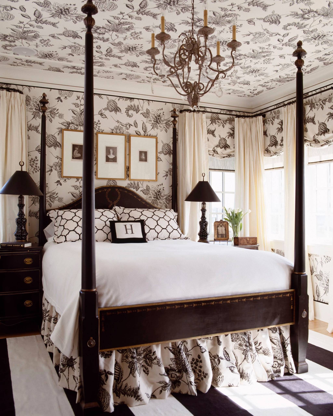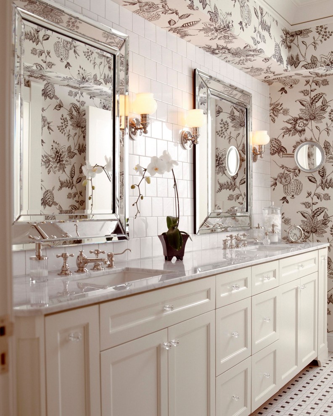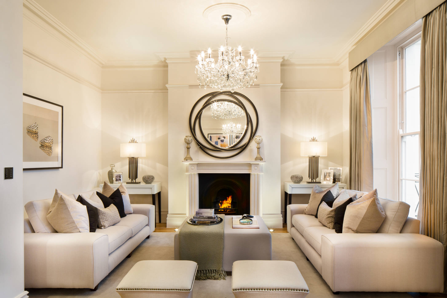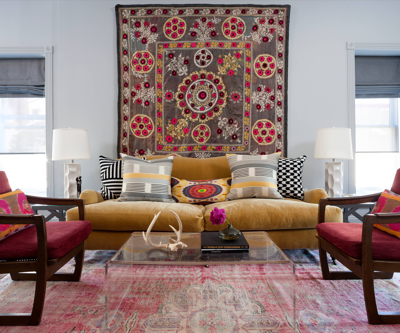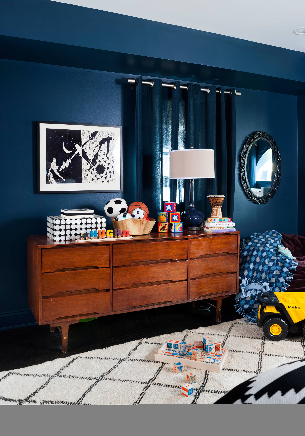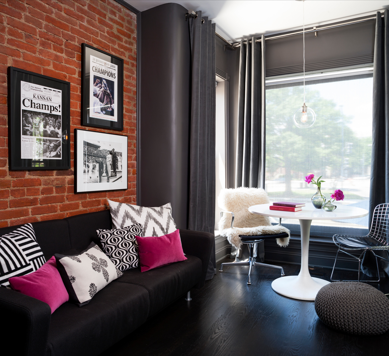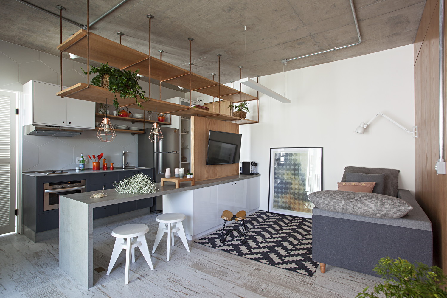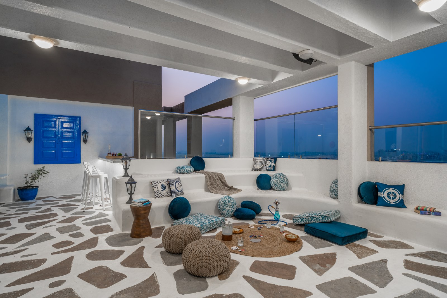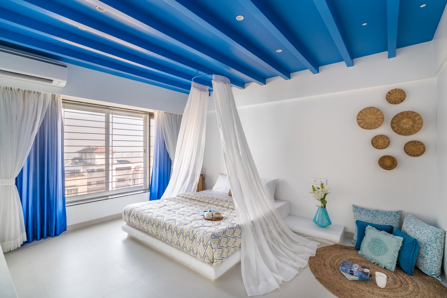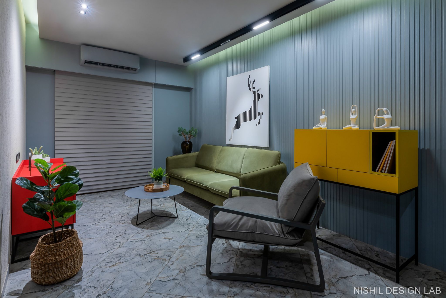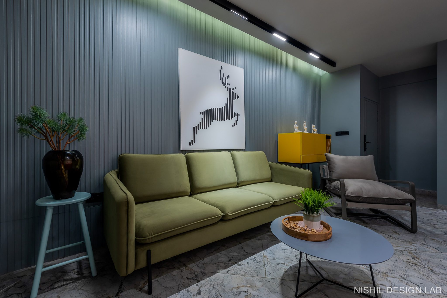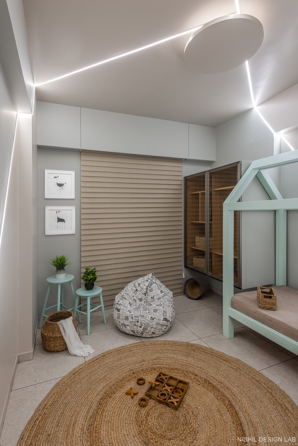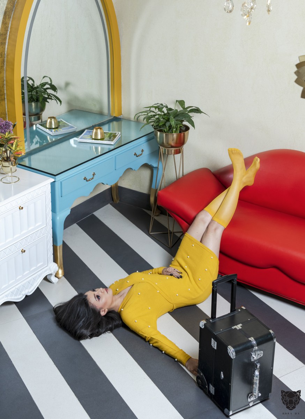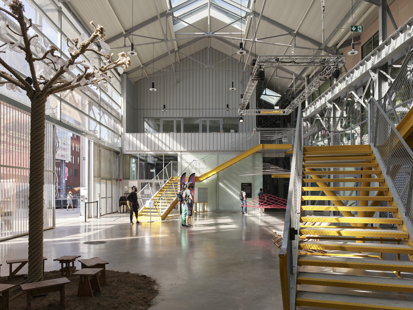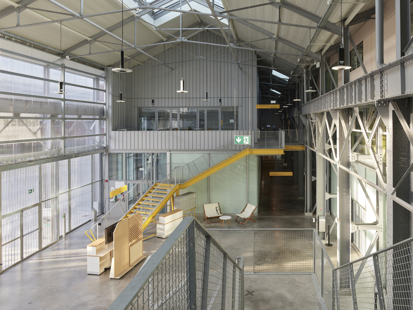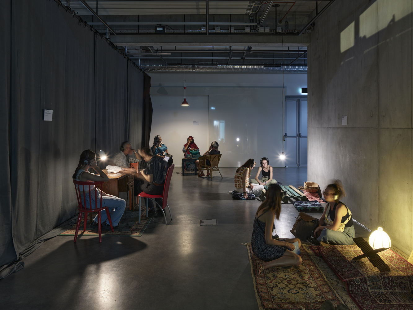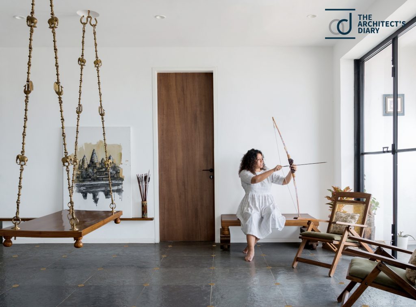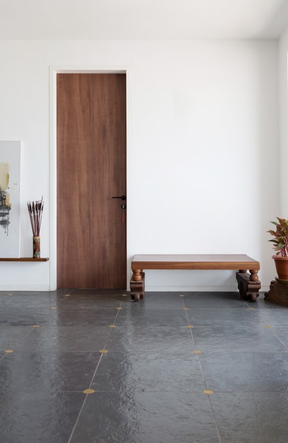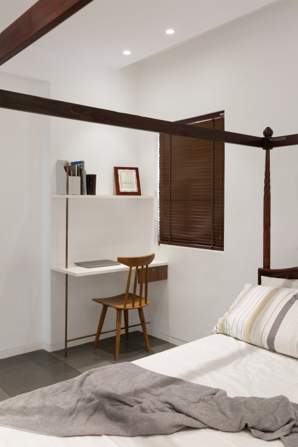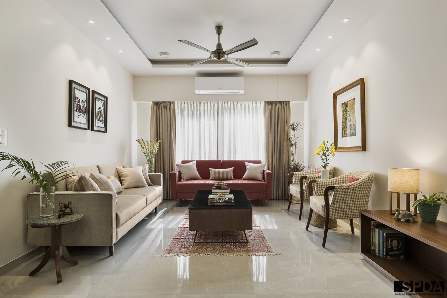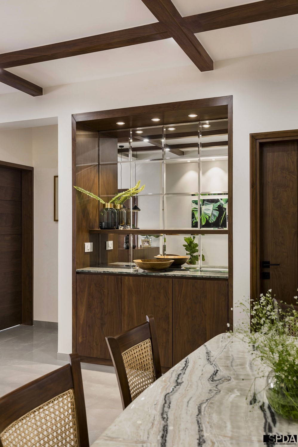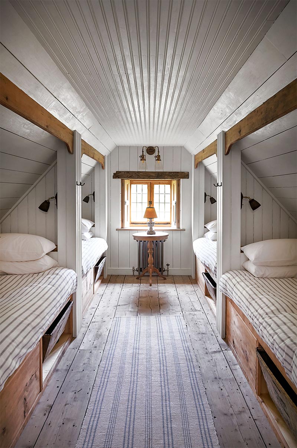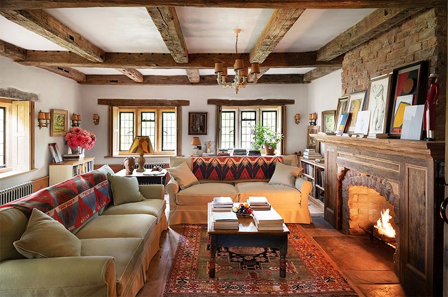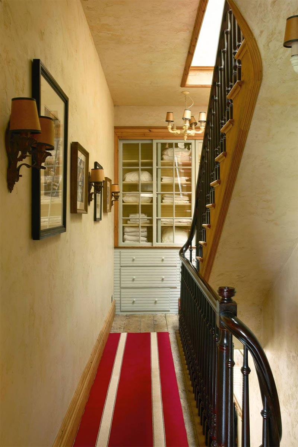3D visualisation
How We Work
Project Planning and Consulting
In the first step, we consult with you about your ideas and needs. We discuss the objectives and style preferences of the architectural or interior design project, and we cooperate with you in determining the design direction. At this point, detailed consultations and design foundations are developed.
Creating 3D Scenery Plans
Once we are clear about your expectations, we start creating 3D renderings. This includes a virtual representation of the building or interior, including the layout of the space, furniture, color scheme and other details. We flexibly adapt to your feedback and needs.
Creative Track and Modifications
At this stage, we will present you the completed visual designs and work with you on any modifications or fine-tuning. Thanks to our flexibility, it is possible to refine the designs at every stage to fully meet your vision.
Professional Communication and Scheduling
During the project, we work closely with you in terms of professional communication, with regular reports and updates. We also provide a transparent schedule, so you will always be aware of the current status of the project and the next steps.
Finalization and Project Closure
During the finalization phase, we present you with refined, final visual designs and work with you on the final steps to close the project. Our goal is to complete the project with complete satisfaction and provide you with a unique and spectacular design.
What we do
We create both exterior and interior 3D renderings for architectural design companies and interior designers. We also create 3D still images, 360° rotatable full panoramic images and animations for our customers.
Real estate agents also often use our services. Properties that we have virtually renovated and furnished sell much faster on the market than other properties.
We also create 3D virtual product images according to your needs.
Call us with confidence! Our colleagues will help you find the best solution.
Style guide
Loft
The Loft interior design style represents a harmonious mixture of modern and industrial elements, which comes from the conversion of industrial buildings. It is characterized by open space design, high ceilings, exposed support structures and industrial elements such as concrete, steel and brick. Loft style makes free use of natural light, with large windows and open layouts that create a spacious and airy atmosphere. The homely atmosphere is completed by textures, vintage furniture and unique works of art, while the collaboration of mixed materials and modern functional elements characterizes this unique, urbanized style. Loft interior design style perfectly expresses uniqueness and urban lifestyle, as a result of creative transformation of industrial areas.
Classic
The classic interior design style is a style trend that means the elegant adaptation of historical styles and motifs in the design of the interior. It is characterized by rich decoration, antique elements and a symmetrical layout that refer back to antiquity and the Renaissance. Classic styles include baroque, rococo, neoclassicism and historical styles, in which heavy wooden furniture, rich wallpaper and an elegant color palette emphasize timelessness and exclusivity. The goal of classical interior design is to create beauty and harmony while respectfully recalling the richness of the styles of the past.
Art Deco
Art Deco is a 20th century art and design movement that flourished in the 1920s and 1930s. It is characterized by the expression of luxury and wealth, achieved through the use of geometric shapes, ornate patterns and brilliant materials such as gold and glass. Art Deco combines the effects of the industrial revolution and eclecticism, which are also influenced by modernism and futurism. This style was fashionable in architecture, interior design, art and design, emphasizing uniqueness and decorative elements in architectural designs and objects.
Bohemian
The Bohemian Interior Design Style reflects a carefree lifestyle with few rules. It may include vintage furniture, antique light fixtures, globally inspired textiles, and rugs, beaded fabrications, jewel tones, and collections from travels and flea markets. The overall vibe is patterned elements and pop of colours. In a nutshell, this style is a free-spirited aesthetics that mixes different cultures and artistic expressions.
Coastal
The intention of the Coastal Interior Design Style is to feel like there is nothing between the indoors and outdoors. Light, bright, and breezy environs often dreamed up in neutral shades of white and beige. Common coastal colour palettes of light blue and greens paired in striped pillows, plush sofas, and painted white woods show inspiration from the sea. The elements made from wood, wicker or jute, and blue glass vases, striped wallpaper, abstract paintings, and indoor plants are an addition to the overall bright and breezy feels. All together it gives a relaxed environment.
Contemporary
The design style which is always evolving is called Contemporary Interior Design Style. It is the one that focuses on the design trends of today or could be called complete of the moment. This style is more fluid. The interior design is sleek and spatially simple. It includes curving lines, detailed moldings on walls and windows, and open layouts to create interesting spaces. The furniture shows exposed legs and clean lines, giving a light and airy feel. The use of metal, glass, and textured fabrics and Canvas Prints with neutral colour palettes sets an example to perfect the present moment.
Hollywood Glam
Hollywood Glam Interior Design Style tends to be luxurious. It’s a dramatic design style for the one who loves to make a statement. High contrast colour combinations like hot pink and green being popular and also black and white giving over-the-top feels. Considering French furnishing, Victorian designs, clean lines, and ultra-glam notes brought in via crystal, mirrors, velvets, antiques, and gloss finishes give a high-glamour luxurious vibe.
Industrial
As the name implies, the Industrial Interior Design Style has masculine tendencies with the use of ample texture. It evokes an urban vibe with warehouse and factory elements thrown in the mix. This style loves the art of exposed pipes and beams with high ceilings, old timber, and metal light fixtures. There’s a sense of unfinished rawness having a mostly neutral colour scheme derived from raw woods & metals, reclaimed machinery, and exposed brick & concrete.
Minimal
The Minimal Interior Design Style concentrates on the principle of ‘less is more.’ It is ultimately defined by a sense of functionality and ultra-clean lines. It has uncomplicated forms and simple finishes. Colour palettes are neutral and airy whereas, patterns are omitted and textures become a necessity. This style can be defined as ‘clean elegance’ in simple words.
Mid-century modern
Mid-century modern Interior Design Style stays relevant no matter the decade. It easily complements any interior and gives a seamless transition from interior to exterior. It carries pared-down forms, simple silhouettes, natural or organic shapes, and simple fabrications. The use of barrier-free sliding doors & windows, rich & luxurious woods such as teak, rosewood, etc., and for the pop of colour, accents of mustard yellow, chartreuse or avocado gives all the mid-century vibes. This style could be commonly called as ‘fussy-free’ design style borrowed from the ’50s and ’60s. Choosing an interior design style that reflects one’s personality can be overwhelming. Understanding the design fundamentals and styles can be of great help in solidifying personal design styles and aesthetics. The ability to identify different styles will be helpful to conjure up inspirational visions for the future.
Vintage
Vintage interior design style is a design approach that evokes the styles of previous decades, with inspiration from various eras and fashion trends. It is characterized by the use of old and antique furniture, accessories and decorative elements, which carry a unique character and history. Vintage style often features patinated, handmade or recycled pieces, and the color palette is usually warm, soft hues. In addition to retro and antique elements, Vintage style tends to mix modern functional elements, creating an interior that offers a unique and timeless look. A sense of authenticity and nostalgia characterizes this style, which is an ideal choice for those who want to express their style in a unique way in the interior.
What software we use

Autodesk 3ds Max

Autodesk 3ds Max is widely recognized by designers and artists and offers the following benefits:
Sophisticated Modeling
3ds Max has highly sophisticated modeling tools, allowing you to create detailed and realistic 3D models.
Animation Skills
Outstanding in the field of creating animations, it provides the opportunity to create moving and lively visual designs.
Extensive Materials and Lighting
With its flexible material system and precise lighting settings, it creates incredibly realistic visual spaces.

Blender 3D

Blender 3D is a free and open source software that is also extremely powerful and versatile:
Cost-saving Solution
Despite being free, Blender 3D offers an extremely high level of functionality, making it an ideal choice for cost-effective projects.
Community Support
Blender has an active user community, providing easy access to help, guidance, and add-ons.
Extensive Capabilities
Blender has modeling, animation, and lighting capabilities, so all design aspects can be solved within a single platform.

Unreal Engine

Unreal Engine, developed by Epic Games, is a powerful and versatile game development engine that has found widespread use beyond gaming, particularly in architectural visualization. Here are some of its key advantages:
Realistic Environments
Unreal Engine excels in creating realistic and immersive environments, making it an ideal choice for architectural visualization. Its advanced rendering capabilities, including high-quality textures and lighting, allow for the creation of lifelike scenes that showcase architectural designs in an engaging and compelling manner.
Interactive Experiences
One of Unreal Engine's standout features is its ability to create interactive experiences. Architects can leverage this capability to develop walkthroughs and virtual tours of their designs. Clients and stakeholders can explore spaces in real-time, gaining a deeper understanding of the architectural concepts and making informed decisions.
Photorealistic Rendering
Unreal Engine's advanced rendering technology enables the production of photorealistic images and animations. This is crucial in architectural visualization, where the goal is to convey the true look and feel of a design. The engine's real-time ray tracing and global illumination contribute to the creation of stunning visuals that closely resemble the final built environment.
What files can we process







