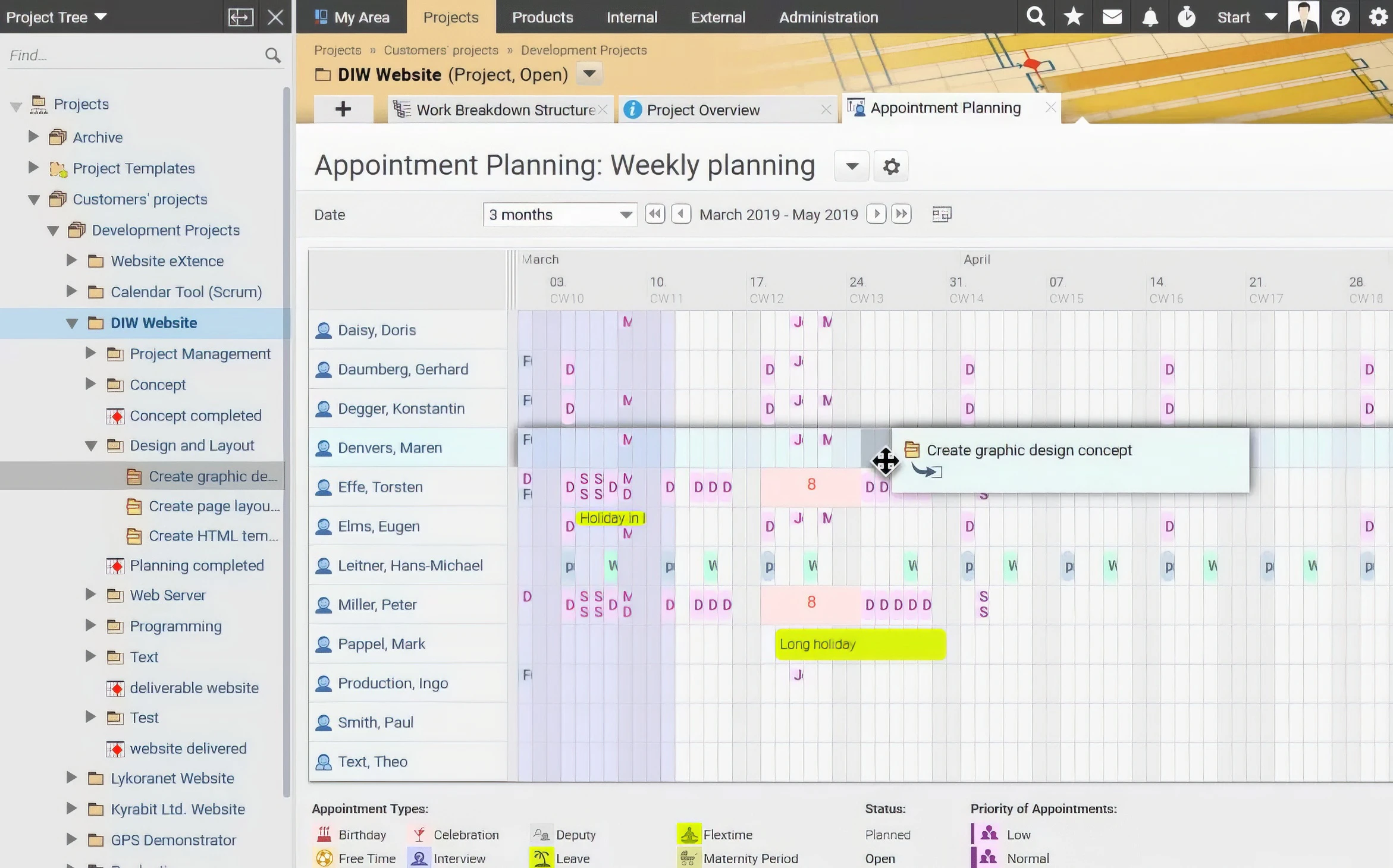Plancal nova
Nova means modern building engineering dimensioning and drawing solutions for Windows-based computer systems. An optimal project-based solution for both design and construction companies.
- Market leader in German-speaking areas (D, CH, A)
- More than 6,000 businesses and 20,000 users
- Project-based group work
- BIM; IFC compatibility
- User-friendly environment
- No programming required
- Independent stable, fast graphics engine
- dwg compatibility, import/export functions
- Automatic breakthrough generation
- 3D crash test with documentation
- Quick cuts in the current view
- 3D Snapshot in 2D view
- Quick DIN/EN thermal technology from a building model
- Hydraulic dimensioning of the entire system
- Automatic stranschema (water/heating)
- Single line -> 3D generation
- User or project templates
- Expandable product databases
- Building electrical design
- Room book management



